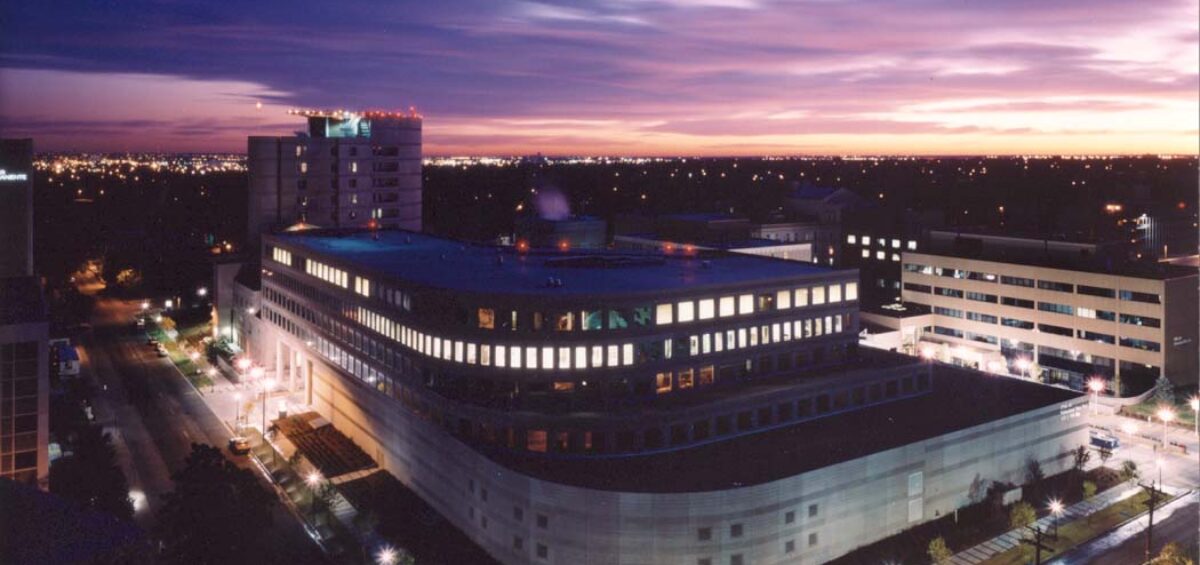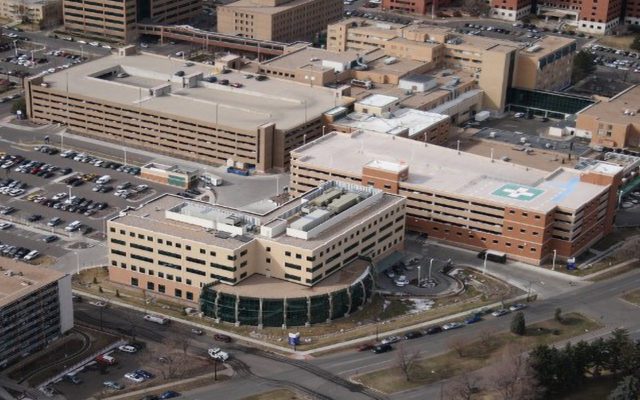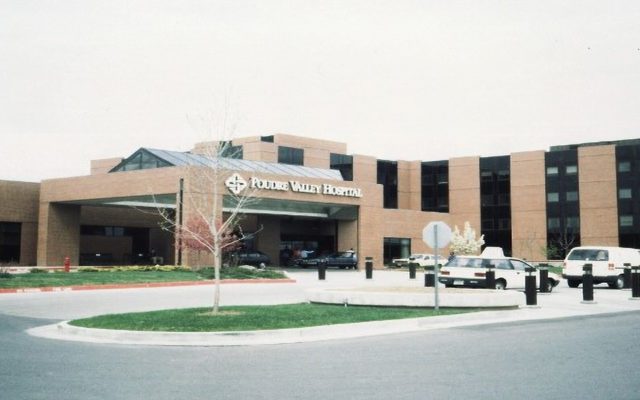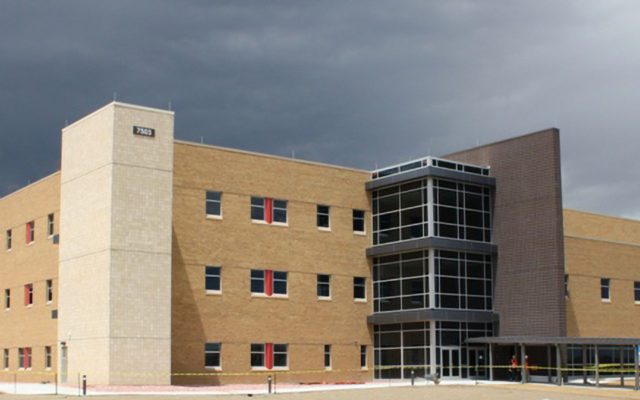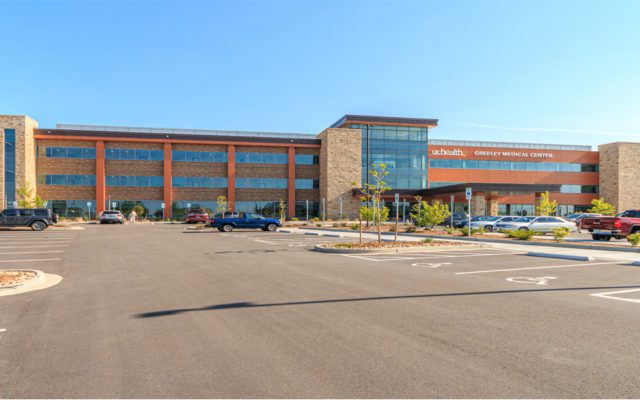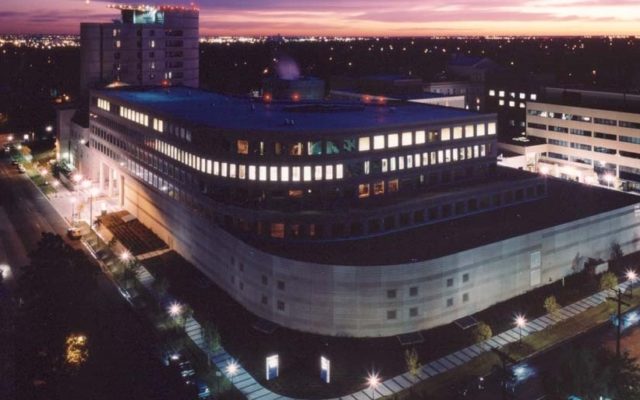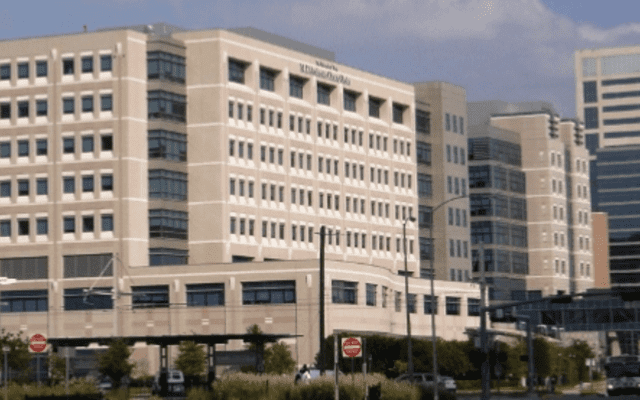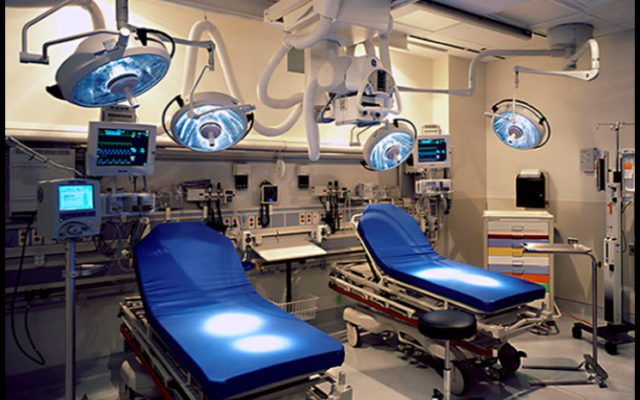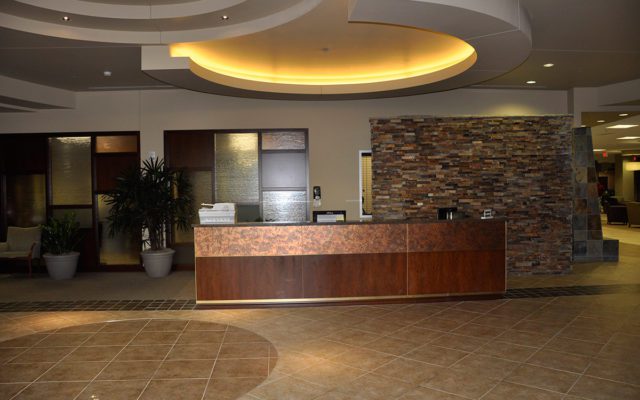Presbyterian/St. Luke’s Medical Center
March 23, 2018
0 This eleven (11) story, 394 bed hospital was completed on a design-assist basis by Ludvik Electric, incorporating the most advanced in electrical design and implementation necessary to save lives. The complete medical center consisted of:
320,000 sq. ft.
330,000 sq. ft., two (2) level underground parking structure
A three (3) story 120,000 sq. ft. Medical Office Building with an above- ground, three (3) level, 145,000 sq. ft. parking structure
AGC of Colorado Awarded Ludvik Electric a 1992 (ACE) Bronze Award for this project

