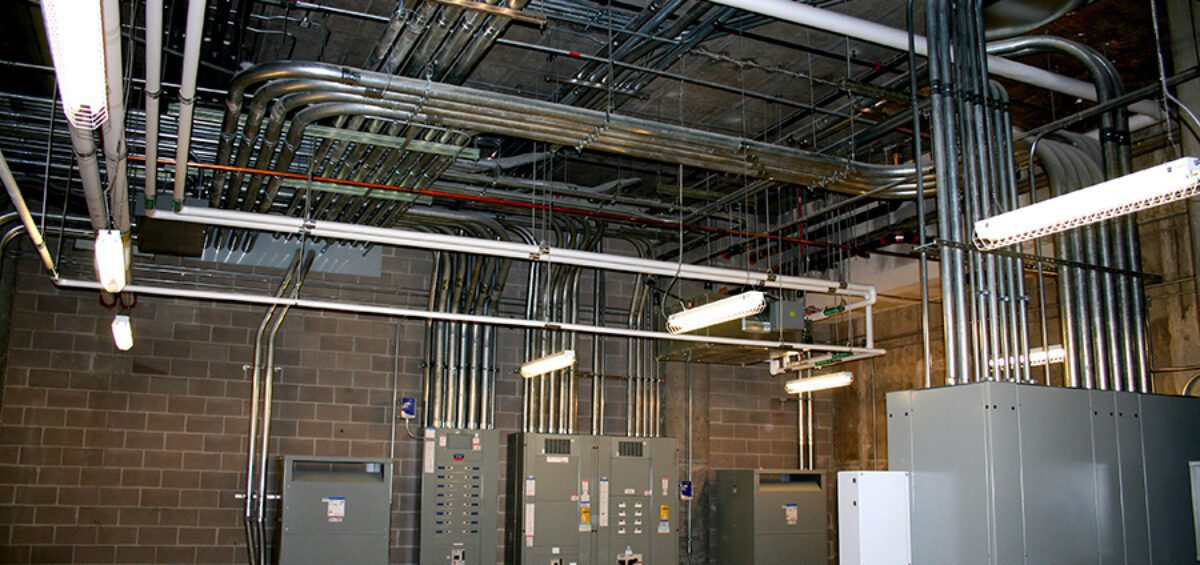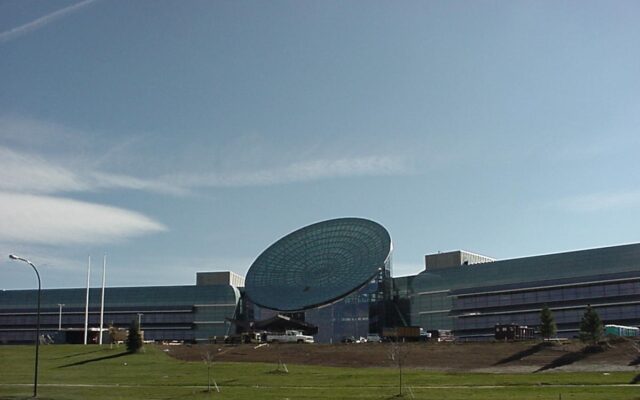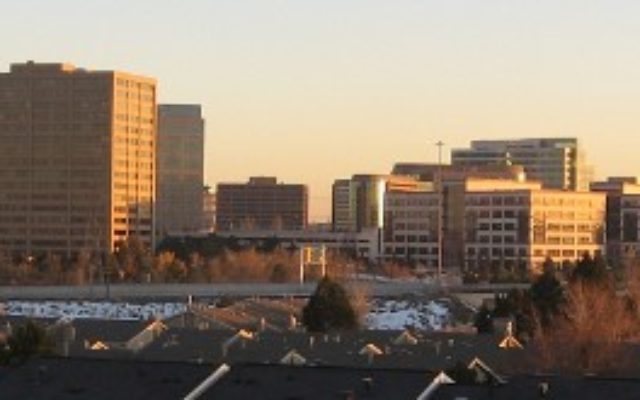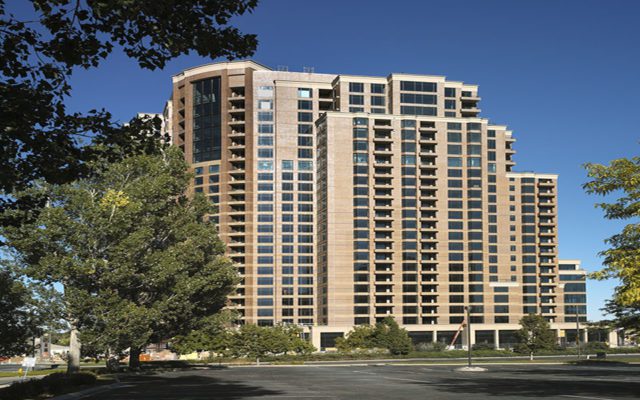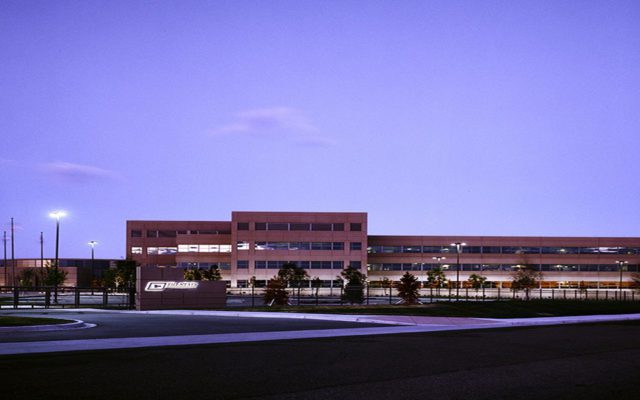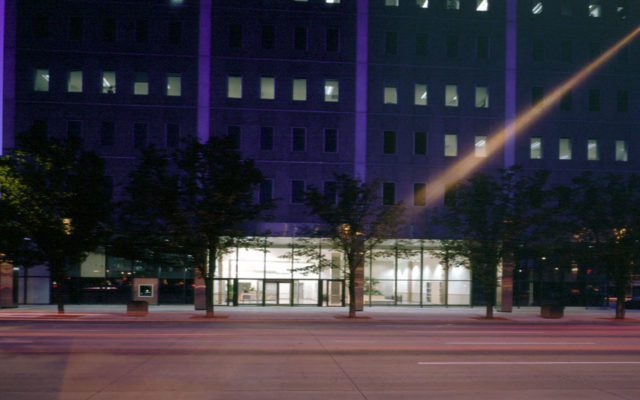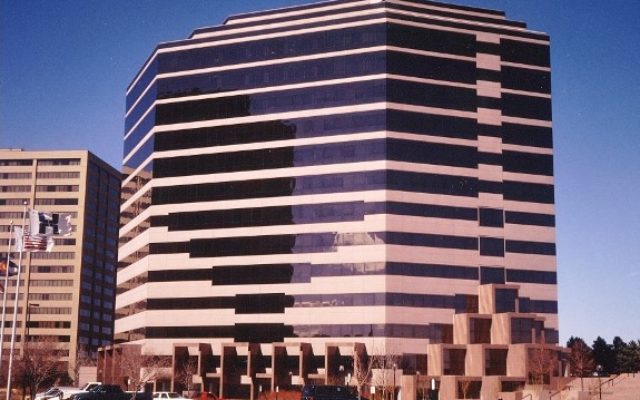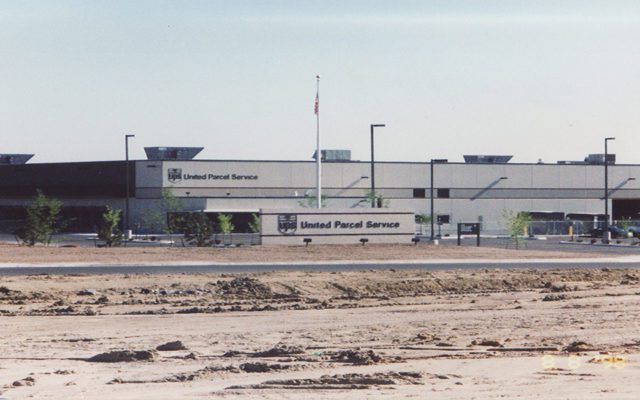Denver Justice Detention Center
May 4, 2018
0 The Denver Justice Detention Facility is a 461,000 sq. ft. facility with 1,500 beds, providing multi-custodial detention for pre-sentenced individuals. The facility includes general population area, a special housing unit and complete medical facilities with x-ray room, lessening the need to transport inmates to and from hospitals.
Food prep and laundry areas are located below grade level, as well as the mechanical and electrical service areas, with an underground connection tunnel to the courthouse.
The first and second floor includes administrative areas for the sheriff’s department, intake and booking areas and two arraignment courts. The fourth-floor mezzanine is designed with a non-contact, televised public visitation system.

