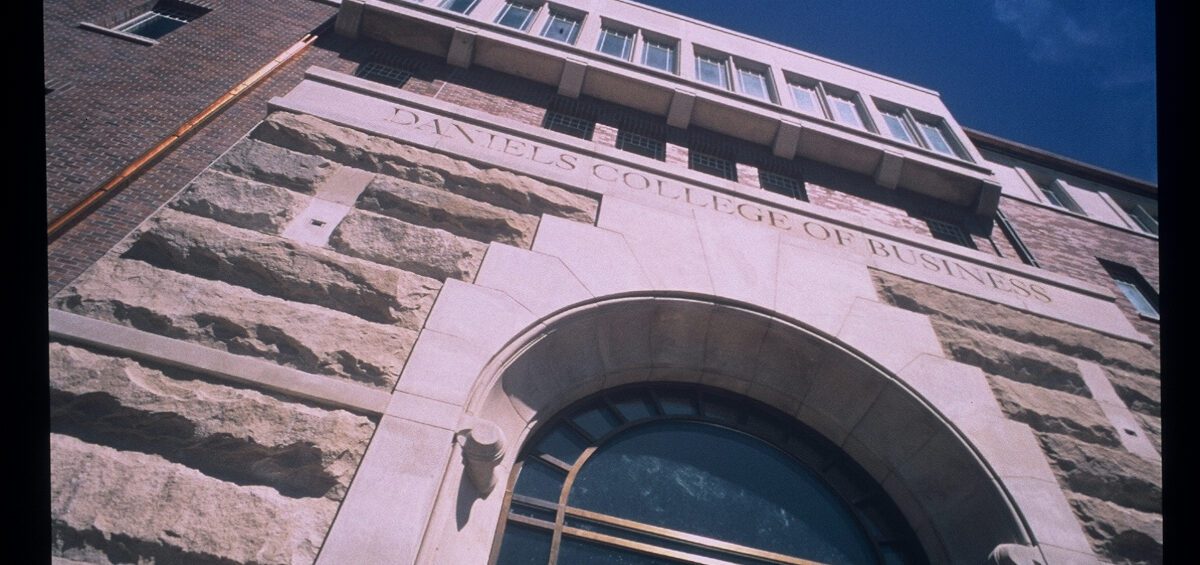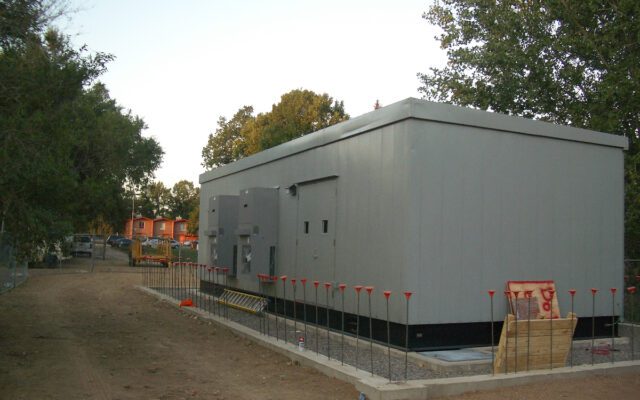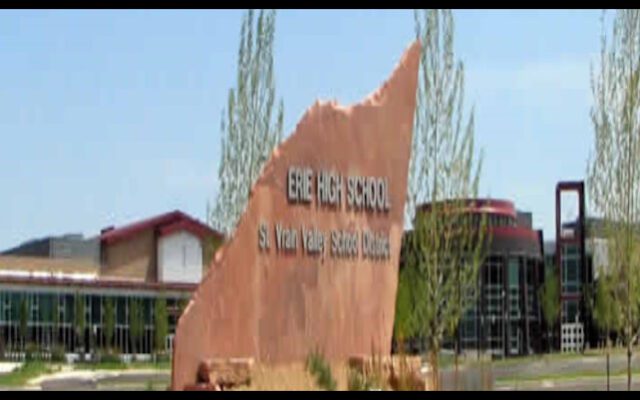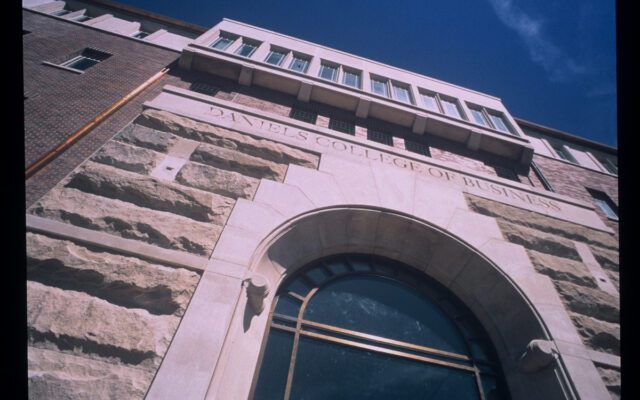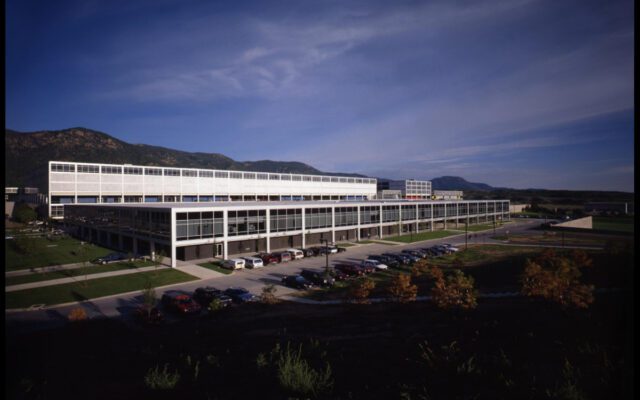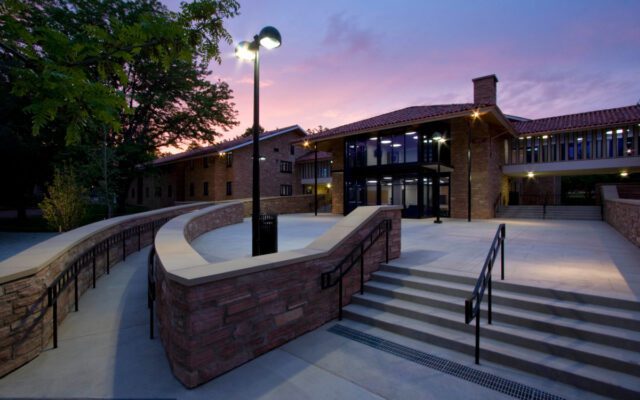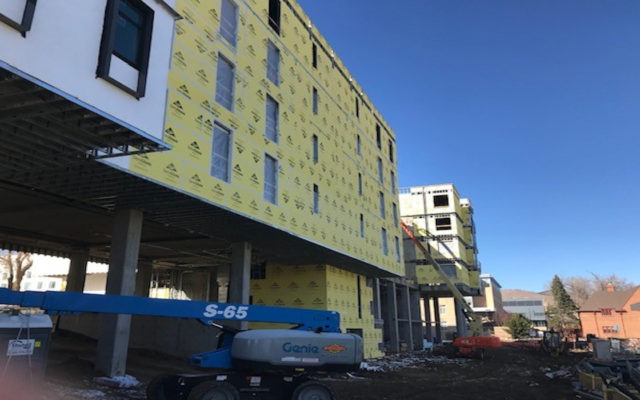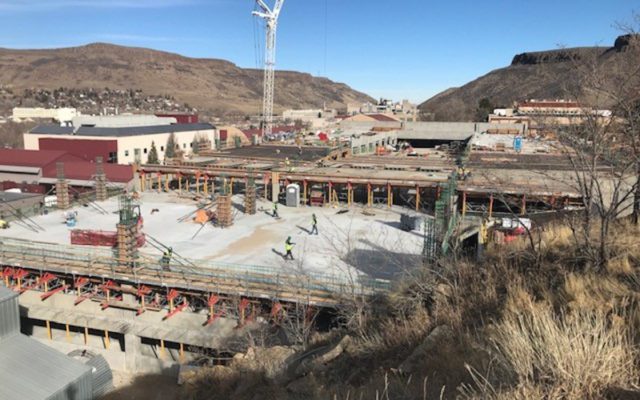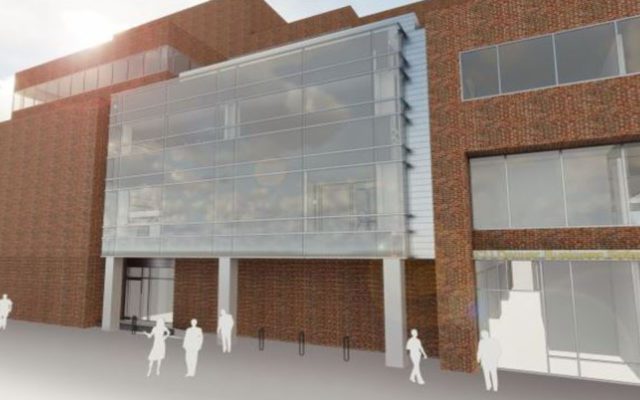Daniels Business College
April 10, 2020
0 This project is six stories above grade and two stories below grade for parking. It is a 145,000 square foot, self-supporting concrete and masonry building with a structural steel roof frame and a copper roof. It contains lecture rooms, administrative offices and a small catering kitchen and dining area.
The electrical work consisted of installing new feeders and replacing existing underground feeders from the Public Service Co. transformer, installing a 2000A switchboard, distributing power via raceway and conductors, a buss duct riser, empty conduit and cable tray system for phones and intercom, an emergency site phone conduit system, security rough-in, intelligent fire alarm system, site lighting and lightning protection.

