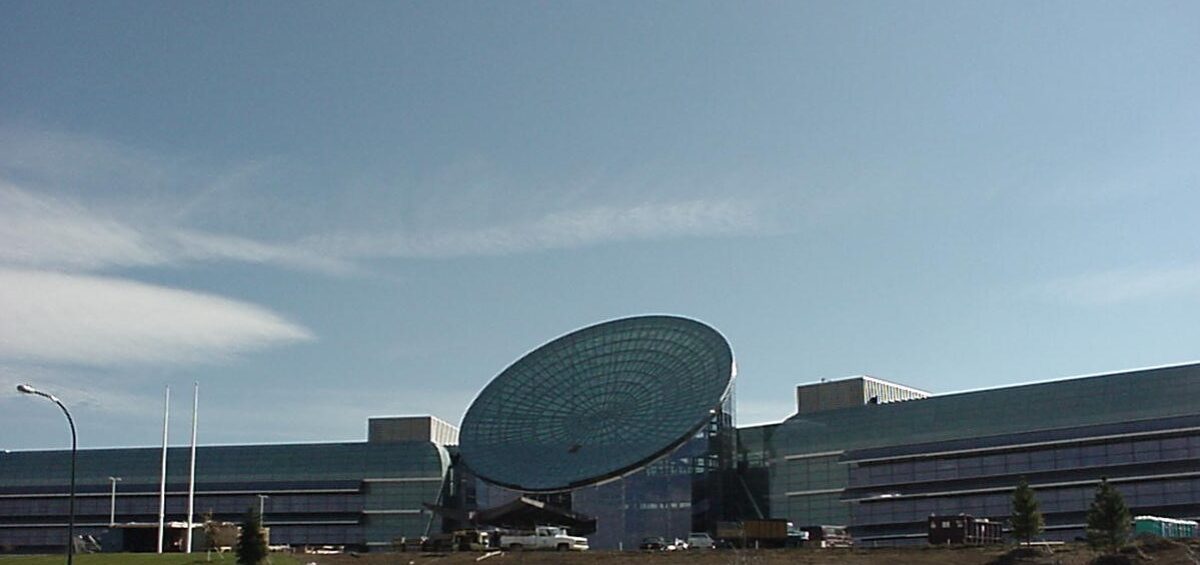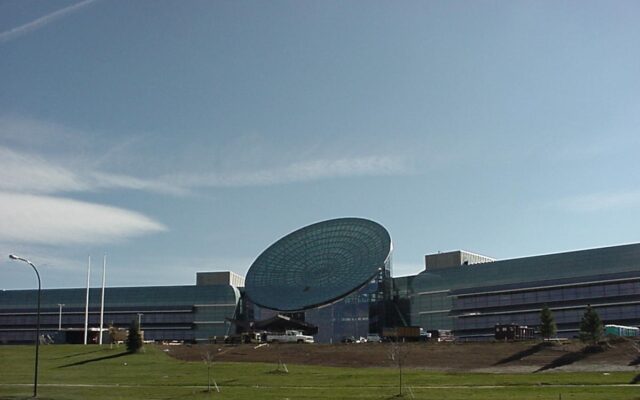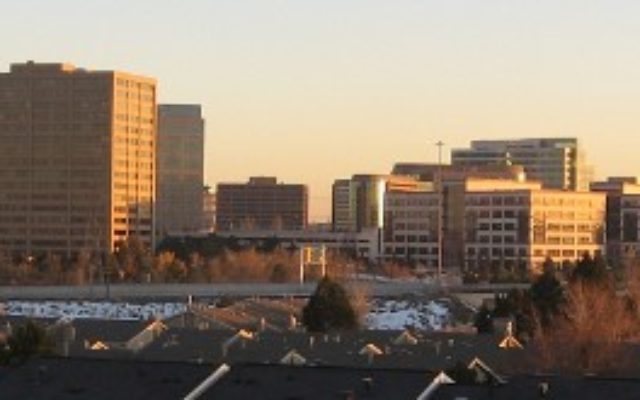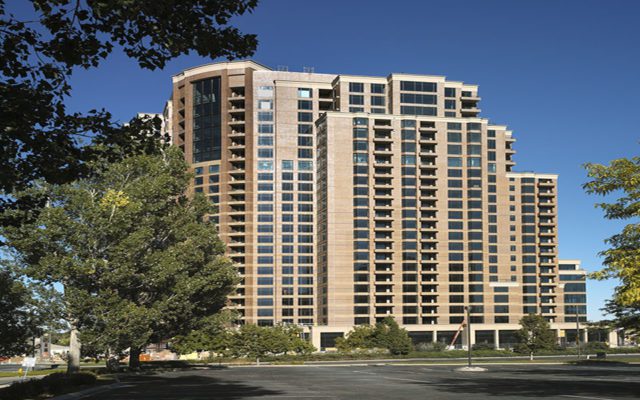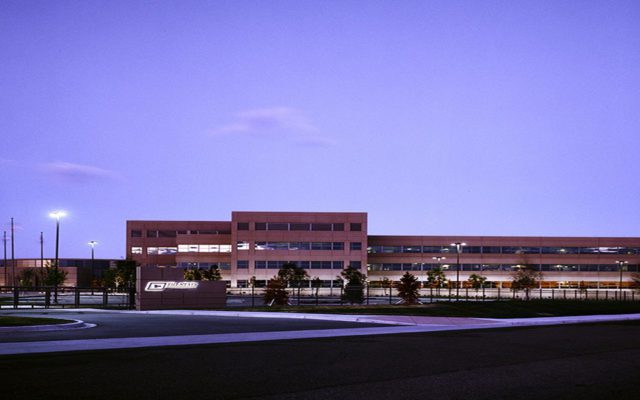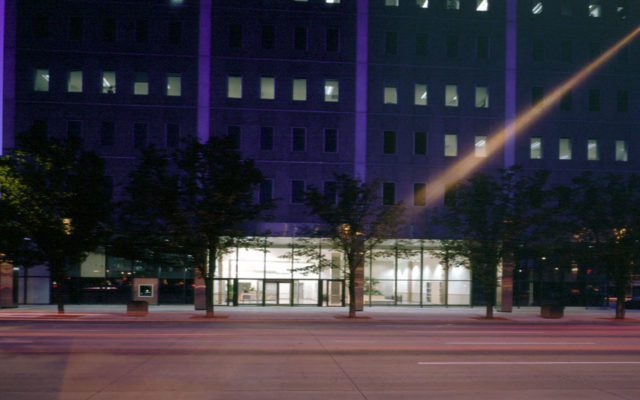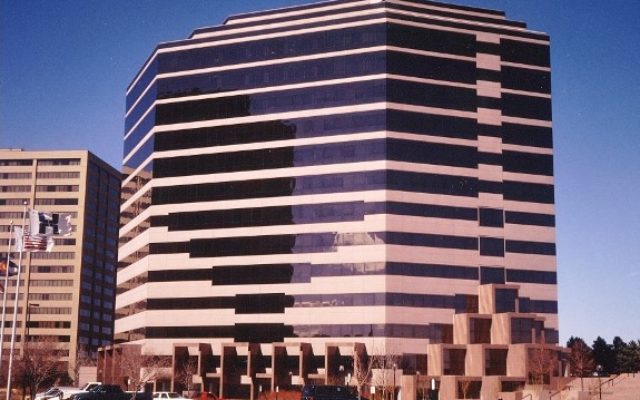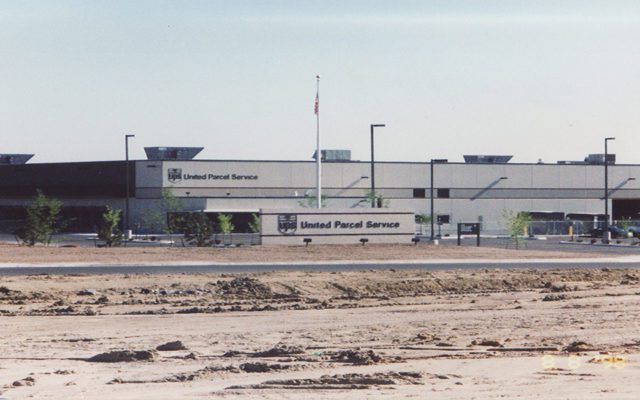Lucent – Denver Atlas
Located north of an existing Lucent facility on West 120th Avenue, the Lucent Denver Atlas project is a five-structure complex to be used as an office and laboratory facility for innovative research and development. Consisting of 531,000 square feet, this multiplex includes two research buildings, a central conference and meeting center, site and remote central plants. The structures include Buildings A, B, C, D, and E, with Building A and E comprising the parking structures. The 31,000 square foot Central Plant for the entire complex is in the basement of Building E. Buildings B and D, each approximately 212,000 gross square feet, are mirror image architectural layout containing the labs and lab working offices. Building C, the flagship building, is approximately 78,000 gross square feet, houses the customer interface with Lucent developing products. It contains the demonstration area, auditorium, customer conference rooms and open products. Buildings A and E are precast concrete, while Buildings B, C, and D are structural steel placed on caissons with aluminum frame attached to support the architectural glass exterior finish. Throughout this design-assist project, the design services of Ludvik’s engineering department were utilized. The principal power distribution for Buildings B, C, D, and portions of Building E consists of a double loop medium voltage primary distribution to each building from two PSCO provided switch locations. The secondary power distribution for each building is comprised of a 4000-Amp double-ended main distribution center, transformers, feeders, bus duct risers, emergency power and miscellaneous panelboards. A grounding riser is included through each electrical room and each IDF room. A 1500 KVA emergency generator located in Building E, along with site lighting for each building, was provided. Building C includes a dimming systemf for all display and meeting rooms. Building B, C, and D will have a state-of-the-art audio/visual system. In addition to the electrical systems described , Ludvik installed a lighting protection system for Buildings B, C, and D.

