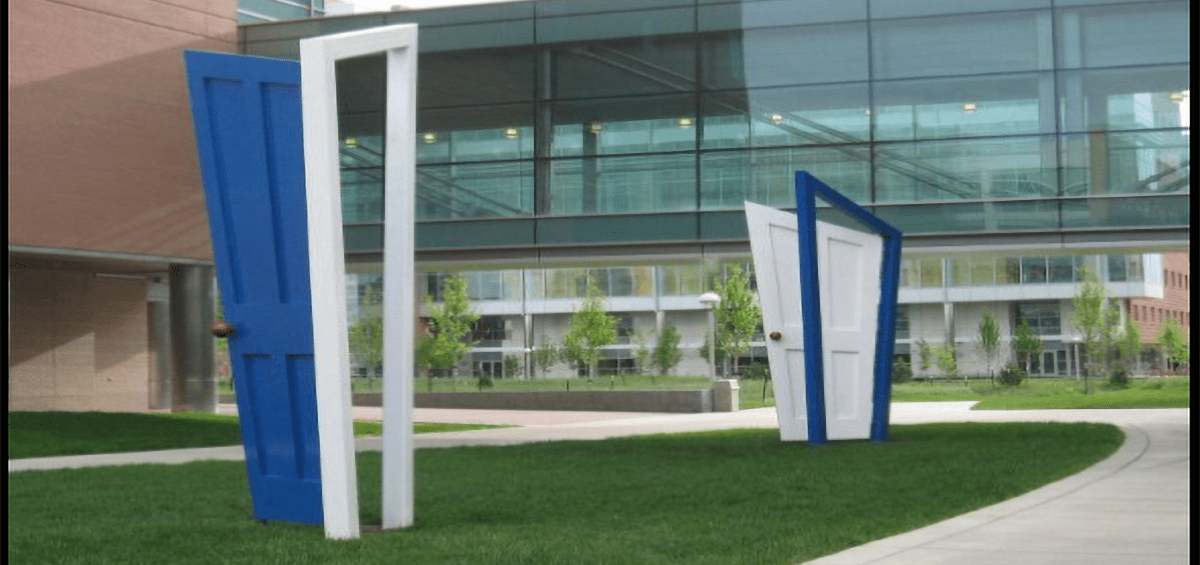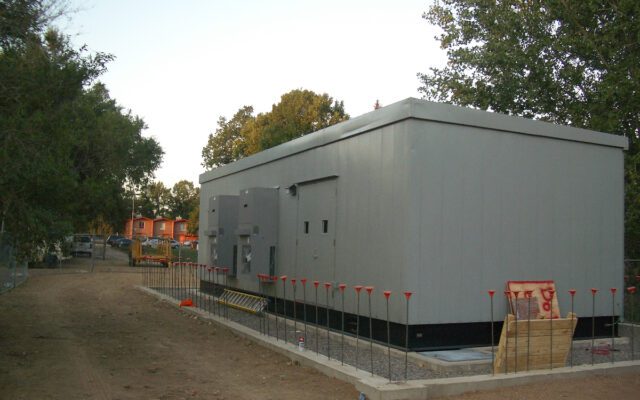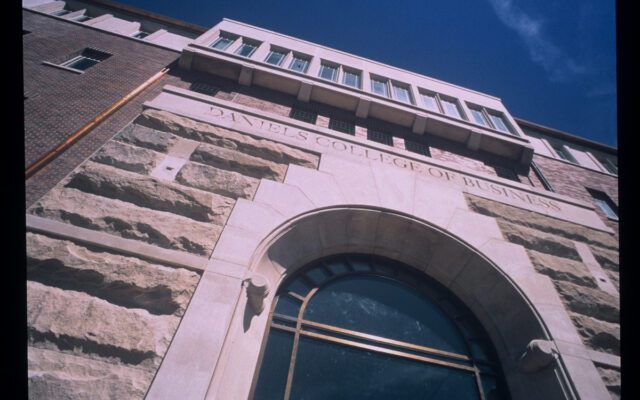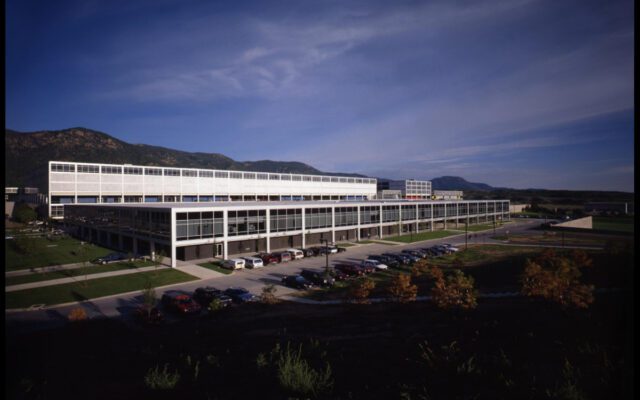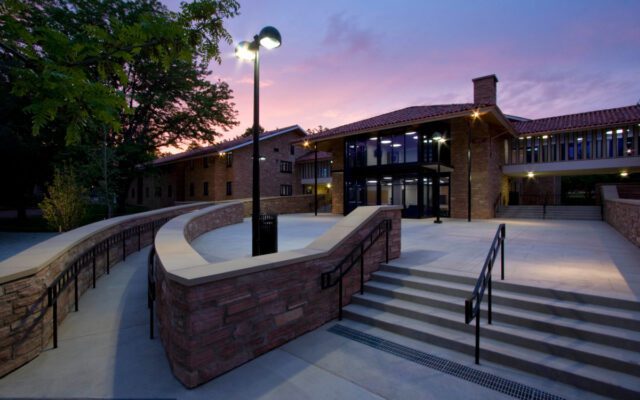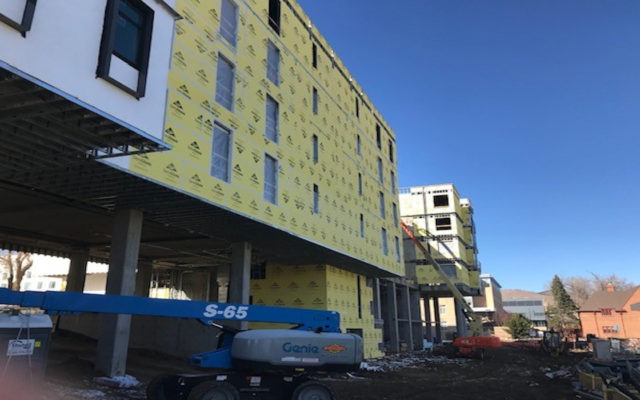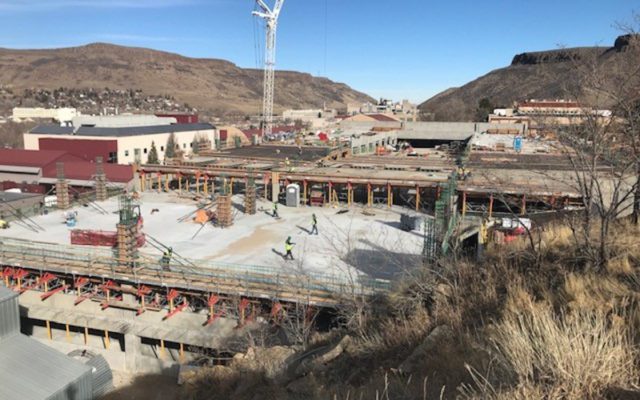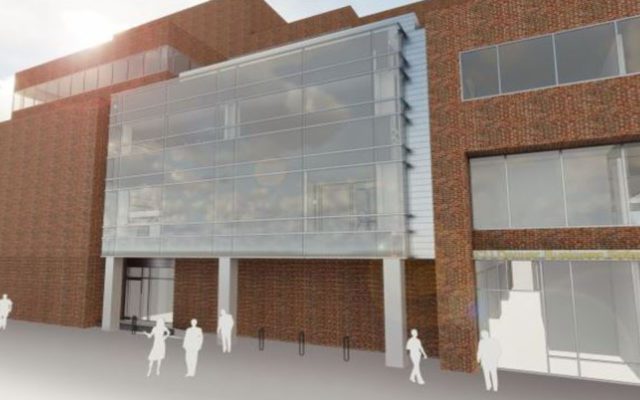Fitzsimmons Education II
May 3, 2018
0 The project consisted of two 5-story buildings connected by a second story bridge. It contained two levels of classrooms with three upper stories being mostly offices. Approximately 219,100 sq. ft.
The classrooms vary in size from 30 seat to 200 seat. There is also a 600 seat auditorium.
The lighting controls include occupancy sensors, classroom audio/visual interface and auditorium dimming panels. Each building has its own emergency generator. Other systems include fire alarm, security and lightning protection.

