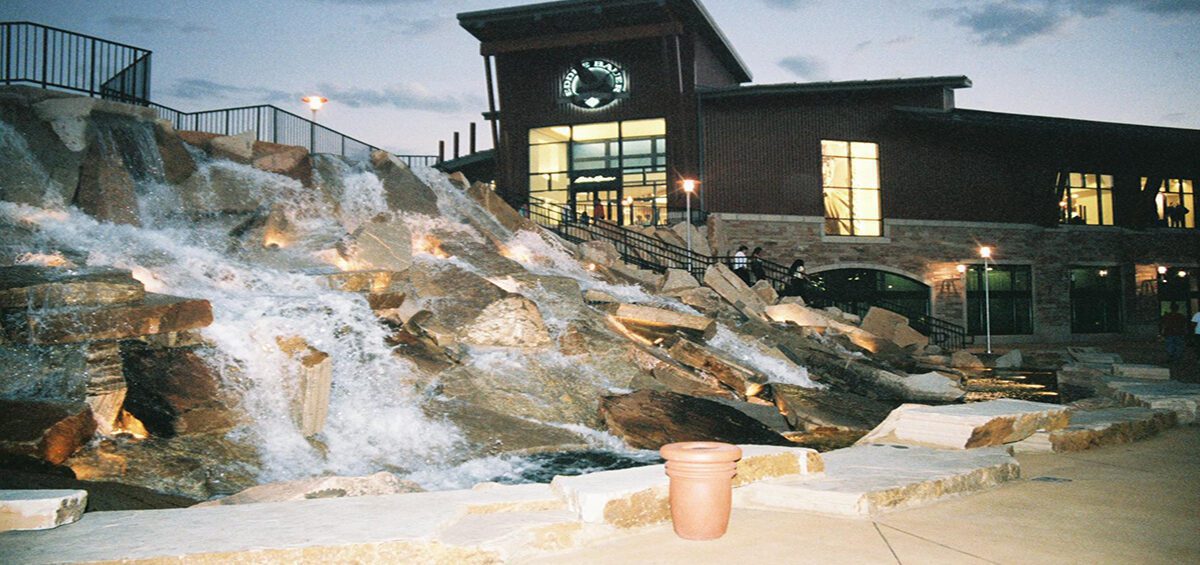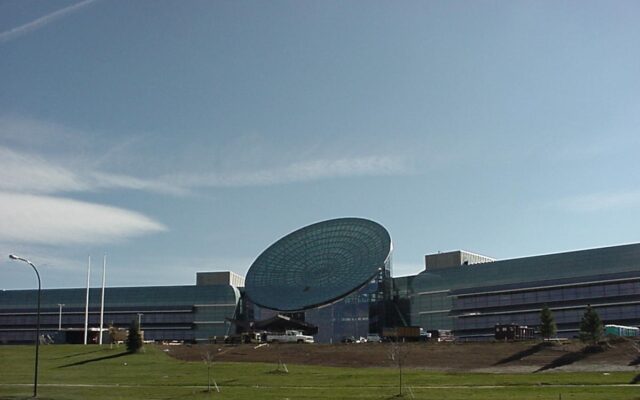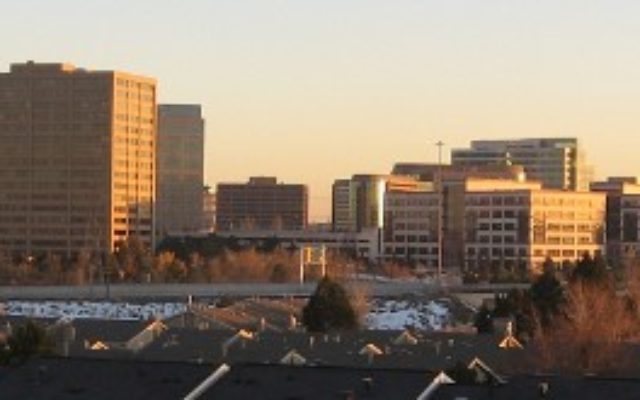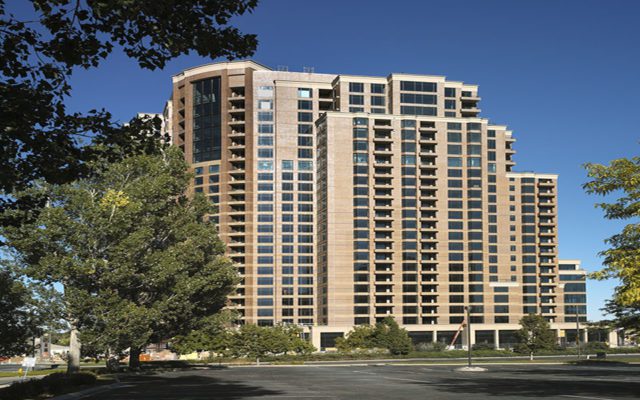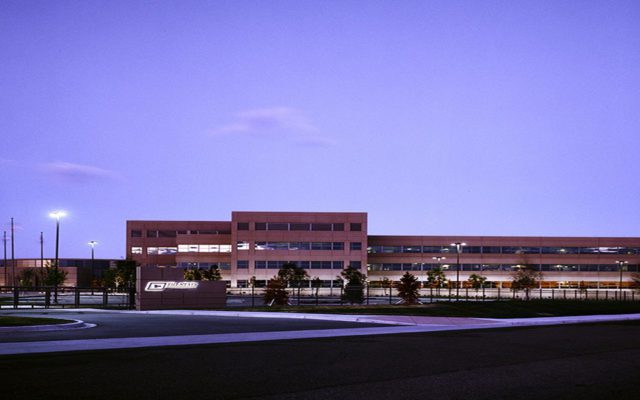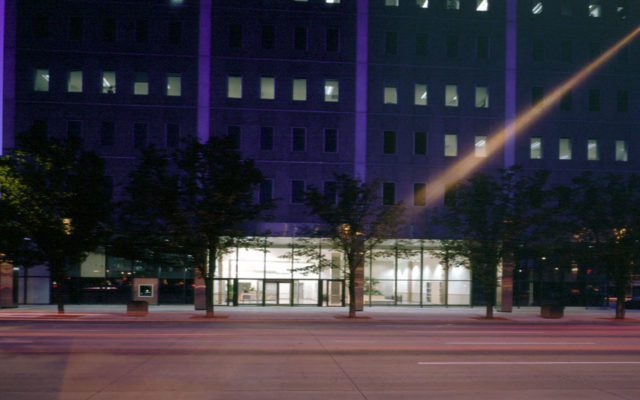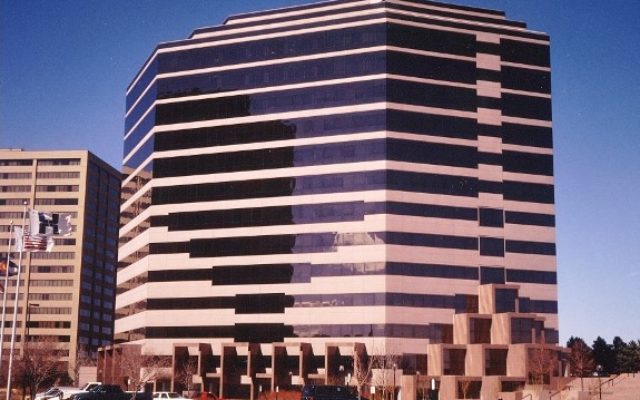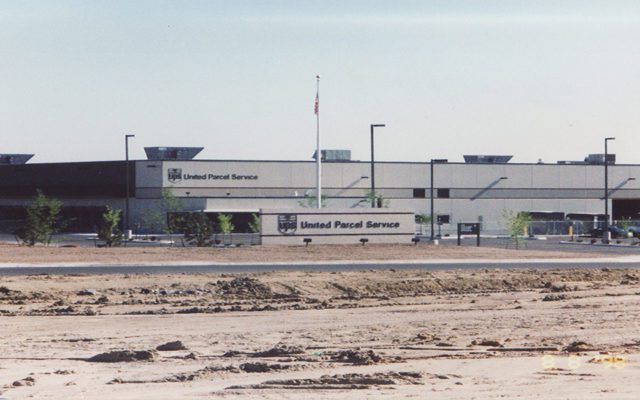Flatiron Crossing Mall
Flatiron Crossing is a 1.5 million square foot regional mall integrating an upscale fashion mall with an outdoor park and contemporary main street, blending naturally within the natural surroundings. The 170-acre Flatiron site lies at the intersection of 96th and the Boulder Turnpike in the Northwest Metro area. Ludvik’s contract for this development consisted of 700,000 square feet of retail space, which includes a 30,000 square foot, 750-seat food court area. The core building has two levels with the food court being located in the upper area. The scope of work for the core and shell included installation of secondary power from the public utility to four separate electric rooms. Each of these main services is 4000 amps. Also included in the work was the installation of the main mall lighting, comprised of custom built decorative fixtures, power distribution, sounds, communications, fire alarm throughout, and a lightning protection system for the core building. The lighting package, valued at nearly $1,000,000, contains many custom chandeliers that are suspended in the high clear-story space. Ludvik provided a feeder raceway to each tenant space, along with tenant fire alarm provisions.

