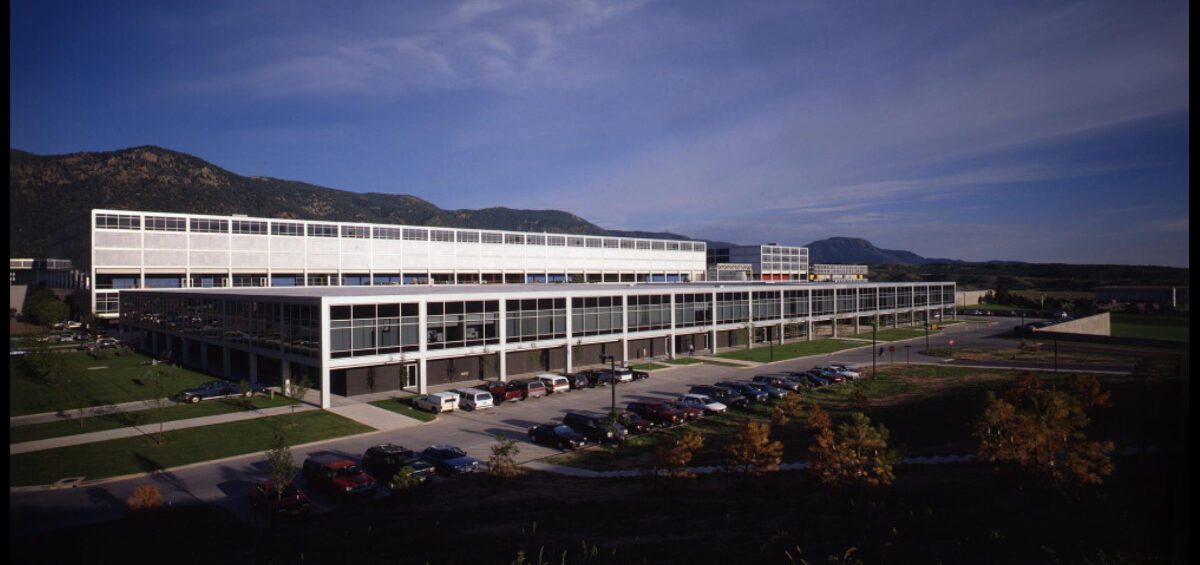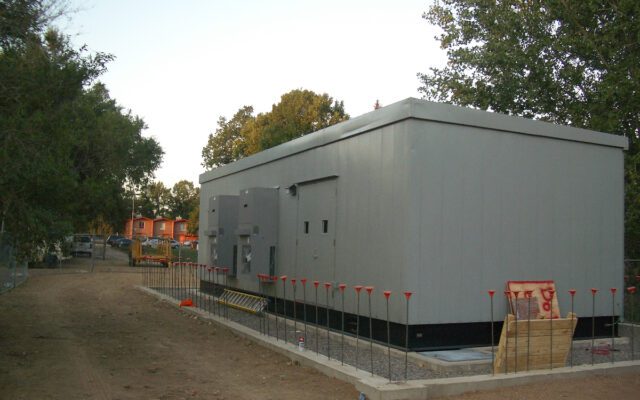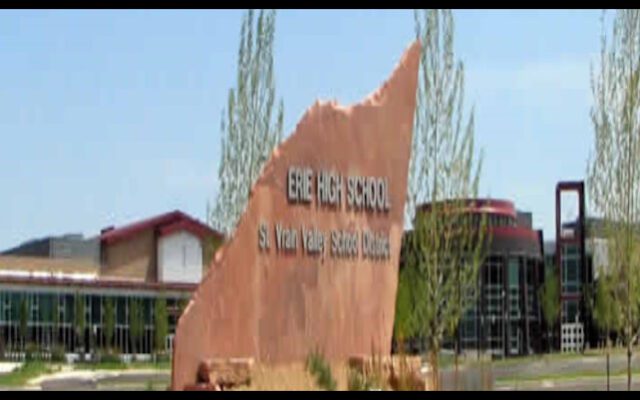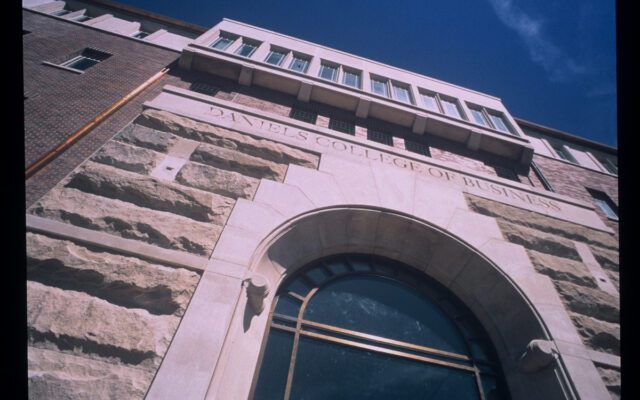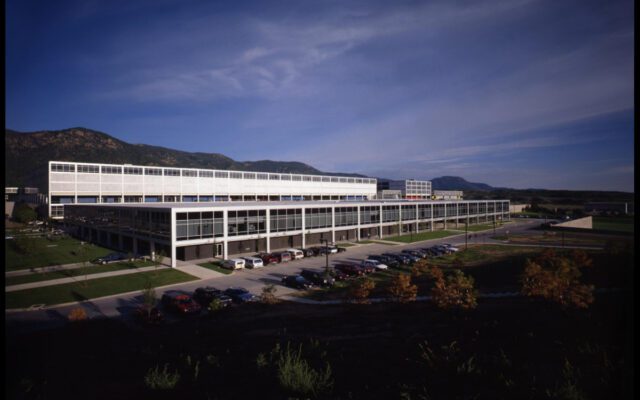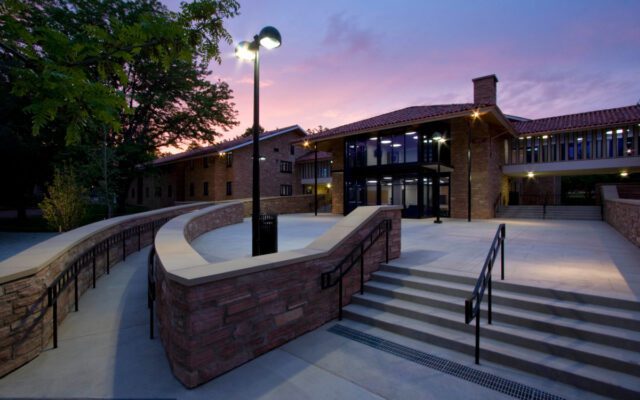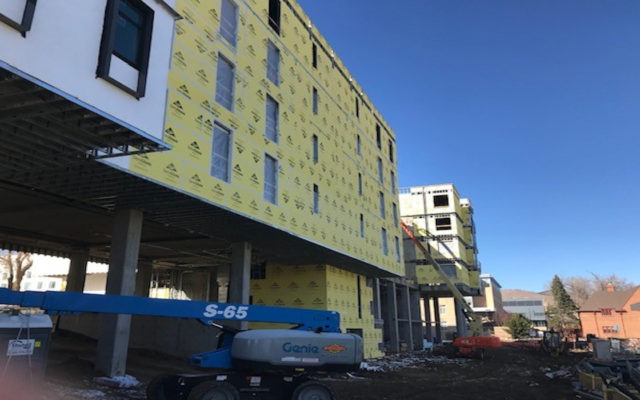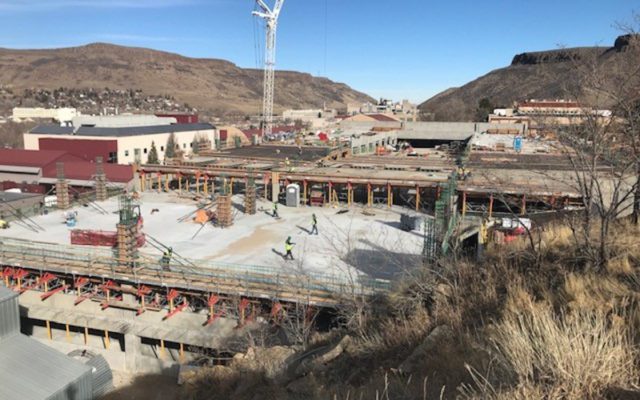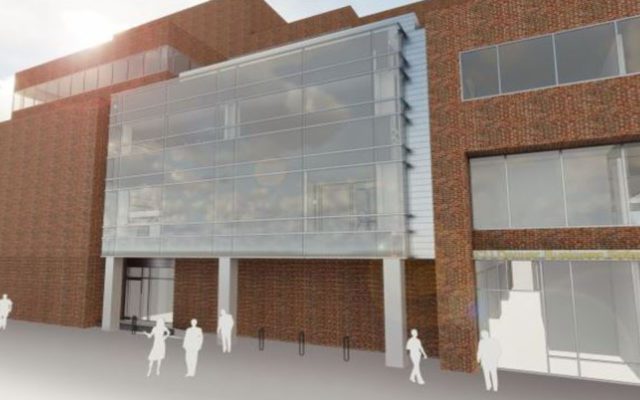U.S. AirForce Academy Training
April 10, 2020
0 This project consisted of two separate facilities, with the C.E.T.F. as the larger of the two. This 347,000 sq. ft. three-story science facility houses laboratories, classrooms, and staff offices. The facility includes two double-ended 15kV unit substations, extensive 15kV underground site distribution and communication duct bank special systems that include fire alarm, security, paging, CCTV and tele/data networking with fiber optics and Category 5 cabling.
The observatory was a fast track 3,000 square foot structure designed to accommodate the Academy’s two existing telescopes, which are located approximately 800 feet east of the new C.E.T.F.

