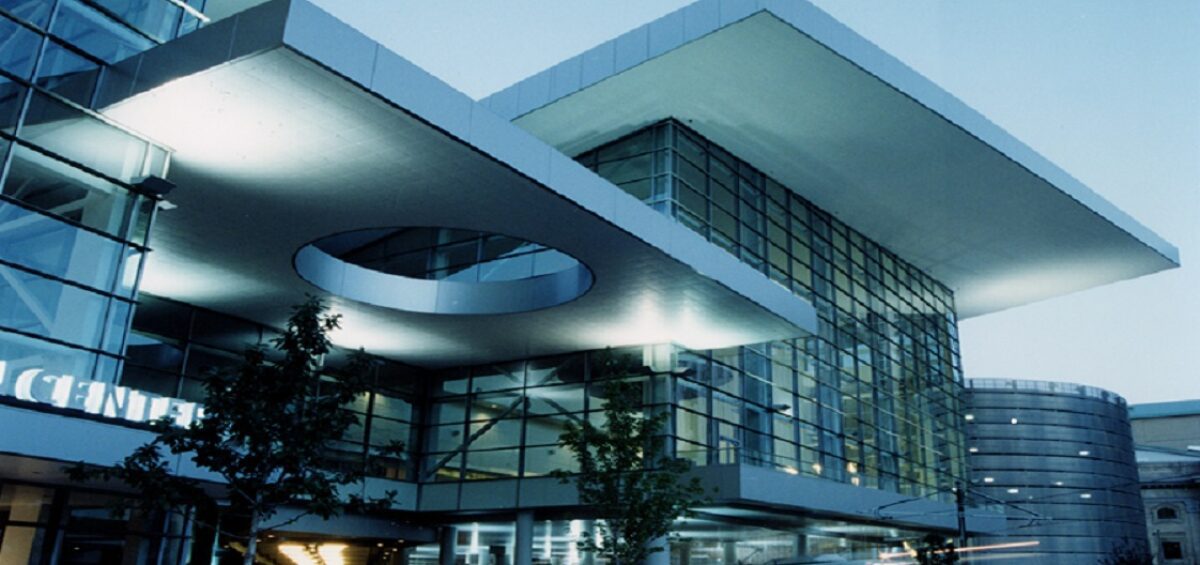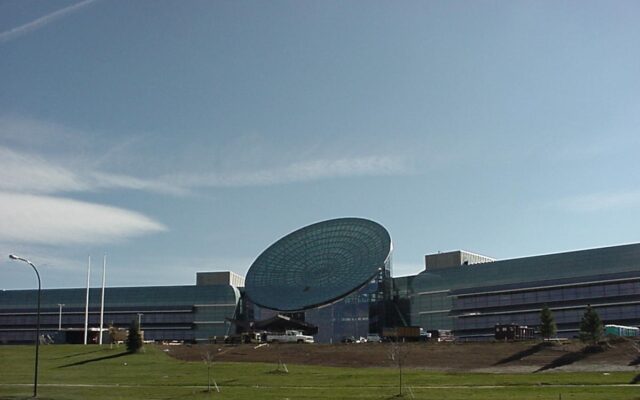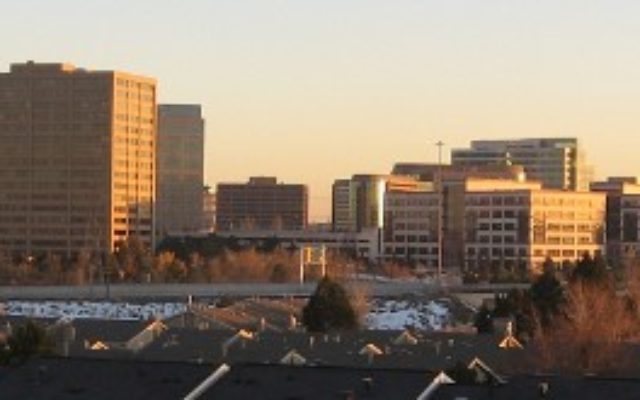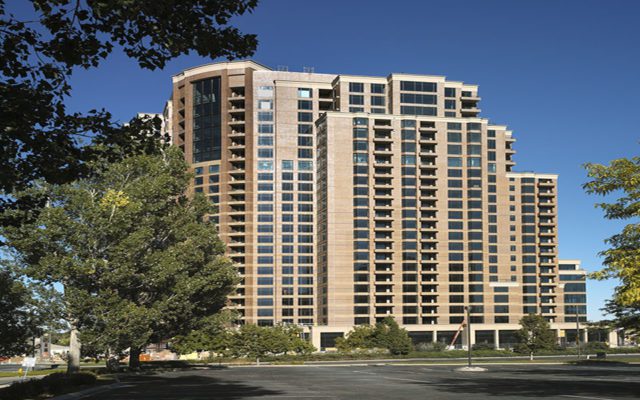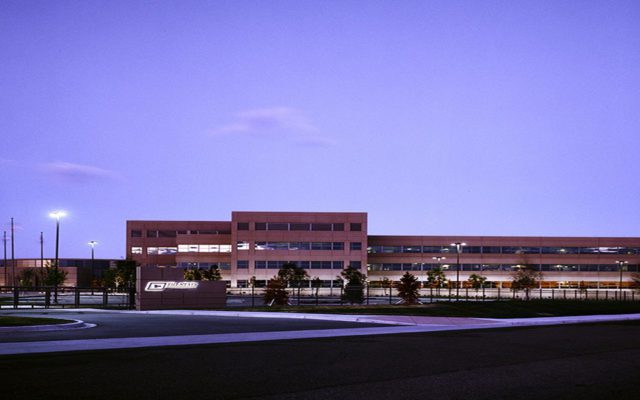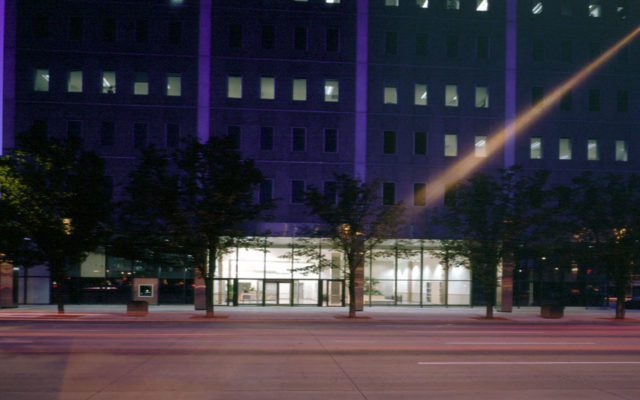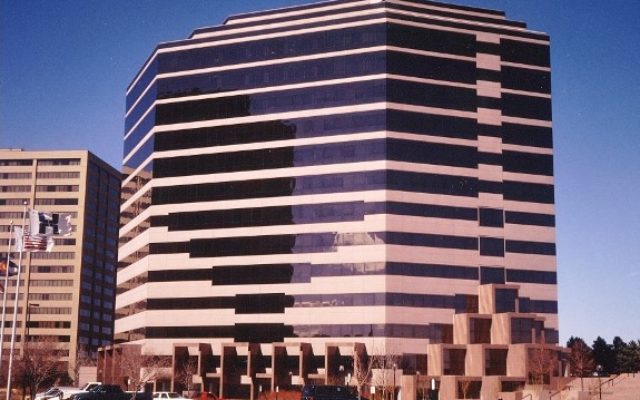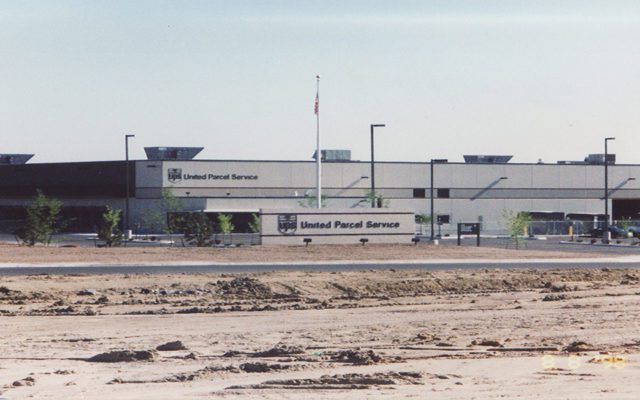Colorado Convention Center
The expansion added 1,343,496 sq. ft. to the existing 940,000 sq. ft. structure, spanning 9 city blocks in Downtown Denver.
As one of the most technologically advanced convention centers with the capacity to be separated into 3 total venues seating over 5,000 people, the Colorado Convention Center includes:
2 Ballrooms totaling 85,000 sq. ft.
63 Meeting Rooms and Conferencing Facilities
Expanded 600,000 sq. ft. Exhibit Hall, able to be divided into 6 individual halls.
Kitchen, Auditorium/Lecture Hall
Capability to host “green” meetings focusing on minimizing environmental impacts of shows, conventions, conferences and meetings.
To accommodate the construction process and ultimately the large crowds flowing in and out of the conference center the addition of a new parking structure was necessary. The parking structure includes a walkway to the Denver Performing Arts Center.
AGC of Colorado awarded Ludvik Electric Co. a 2005 (ACE) Silver Award for this project.

