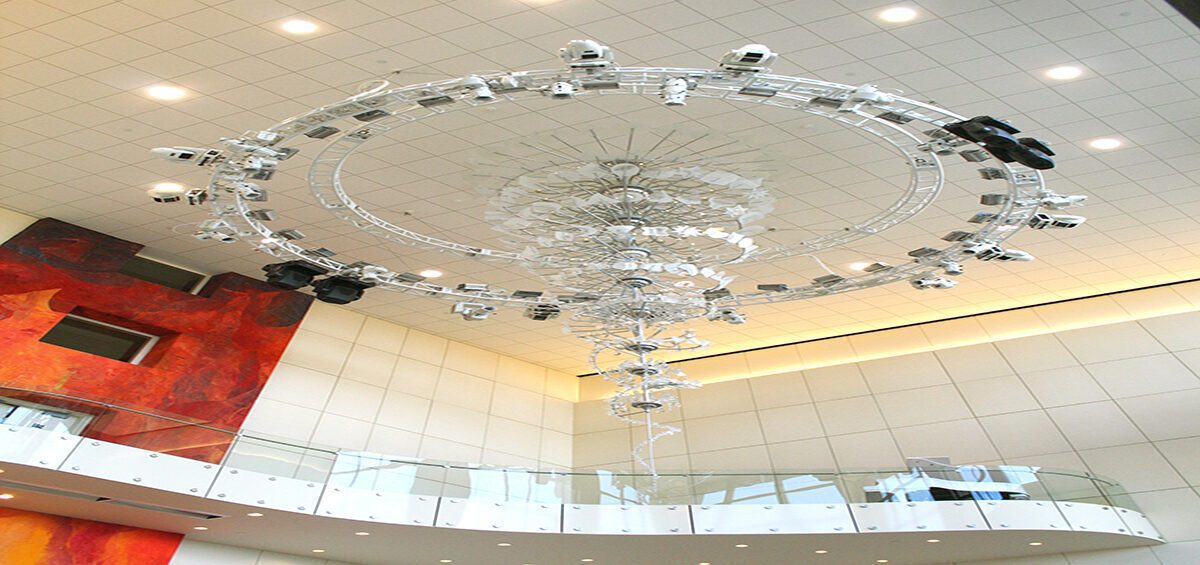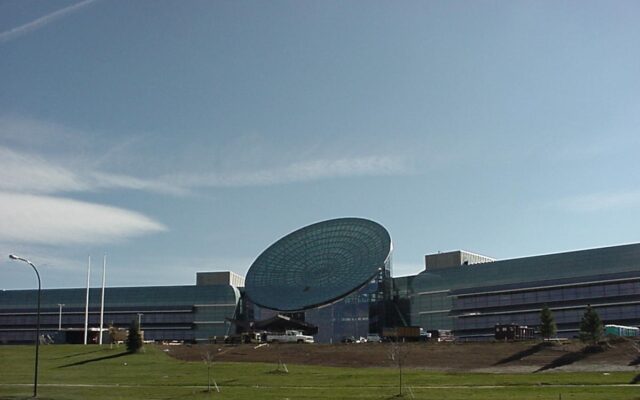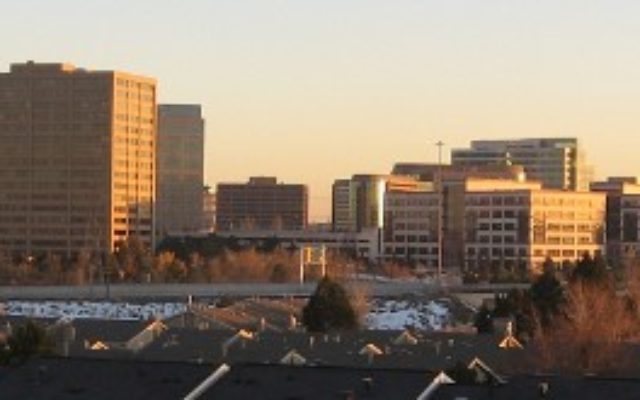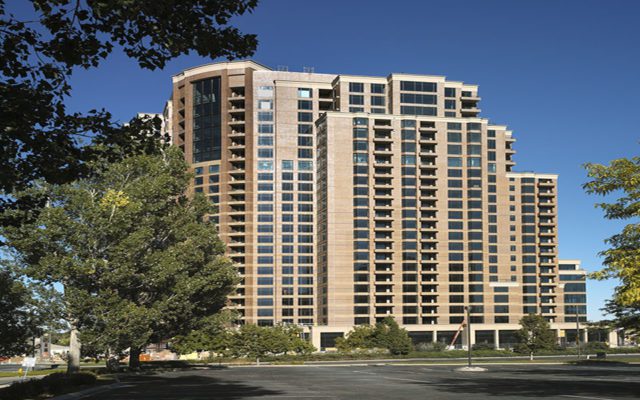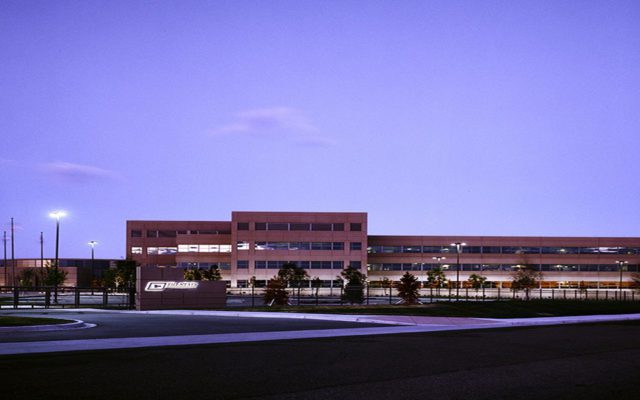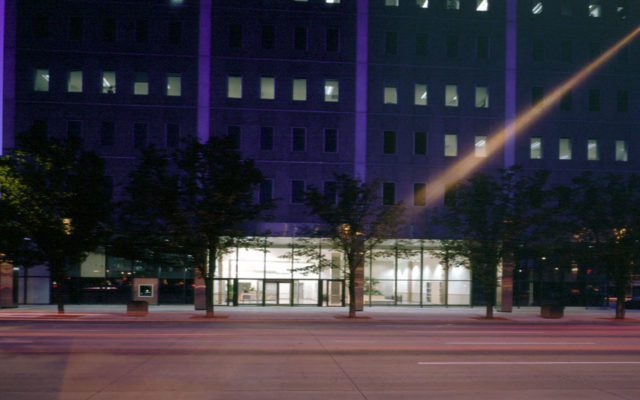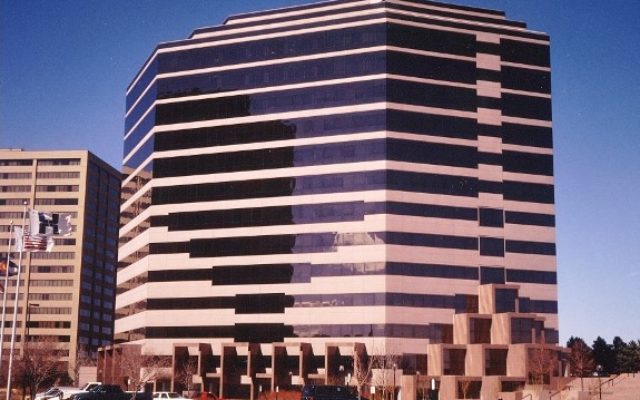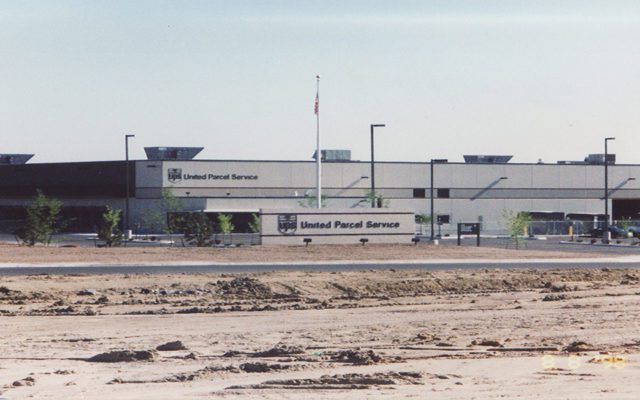Palazzo Verdi
May 4, 2018
0 This 14 story office block and event center was completed on a design assist basis by Ludvik Electric Co.
The preeminent event venue includes 3 spaces for events capable of holding 400 people.
The 1st level consists of over 29,271 sq. ft. with main lobby, retail space, office space and back of house utility space.
Level 3 through 5 consist of 77,871 sq. ft. of new parking, connected to the existing parking structure.
Levels 6 through 14 consist of over 277,739 sq. ft. of office space.

