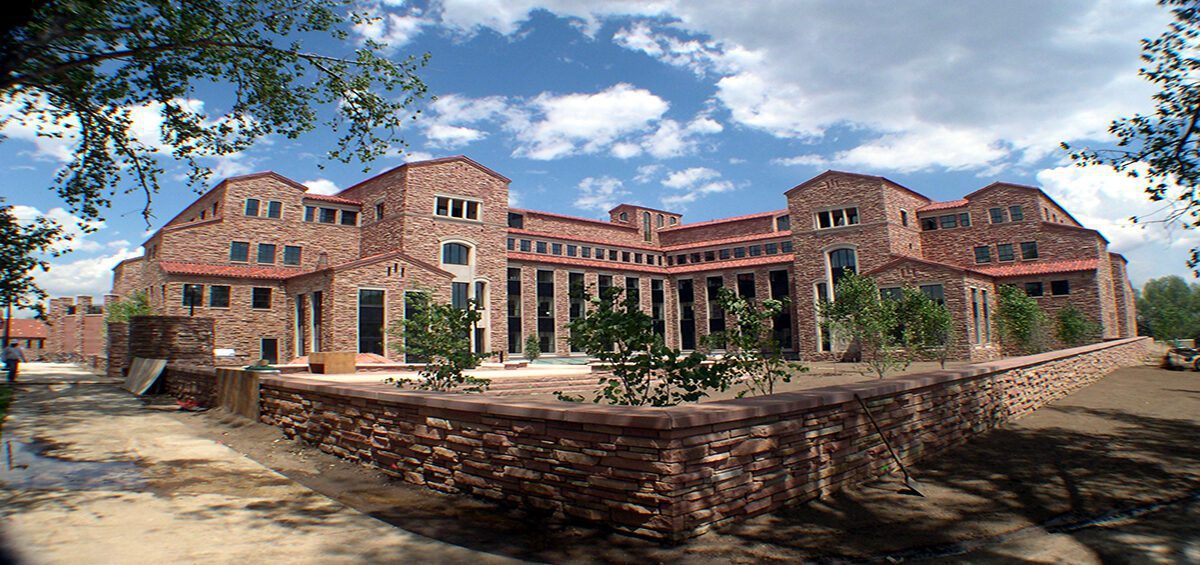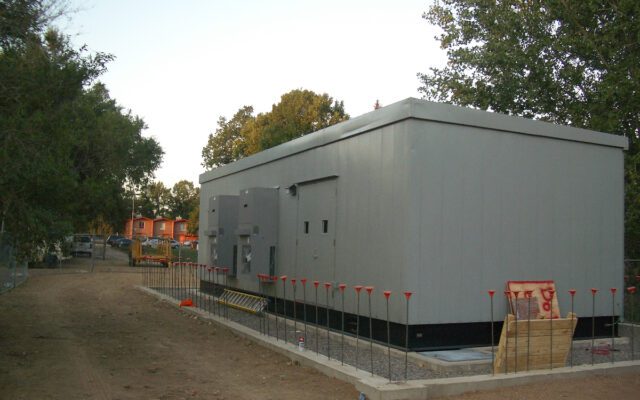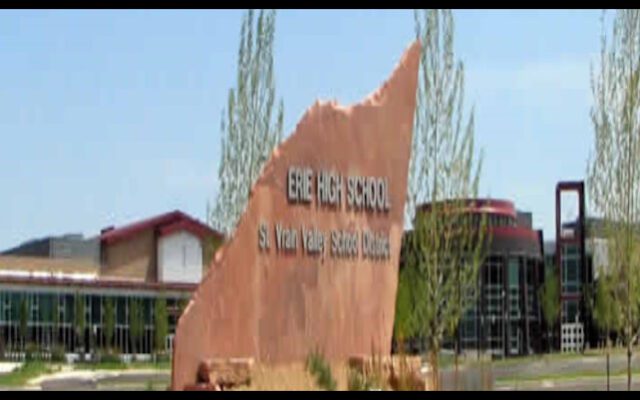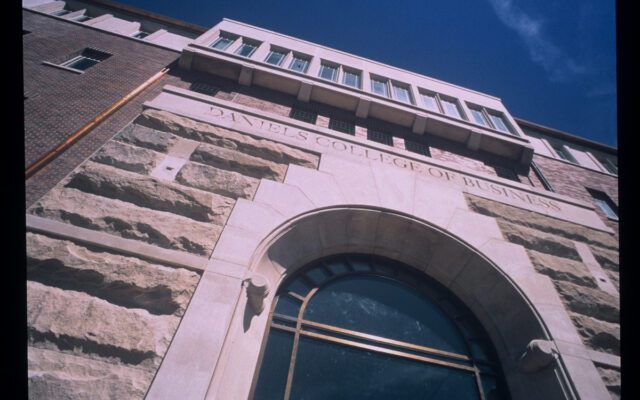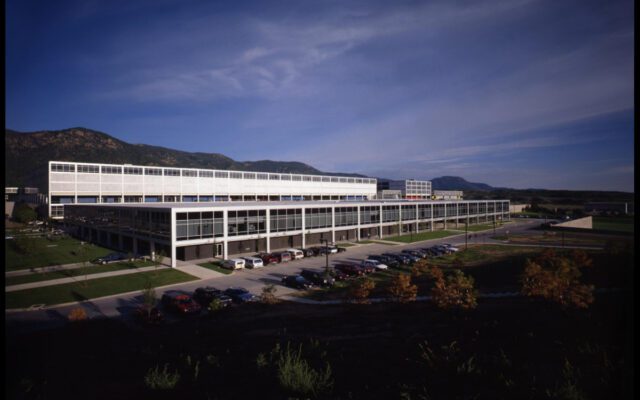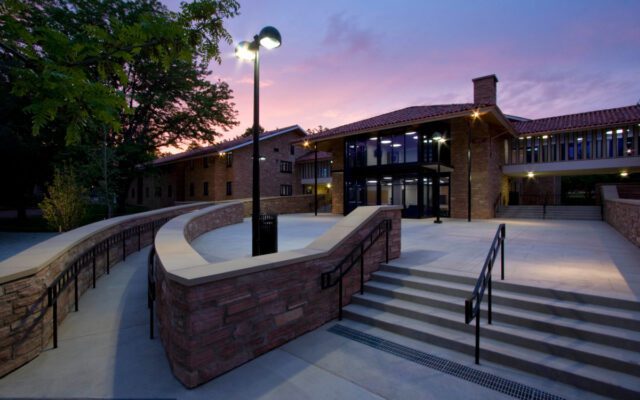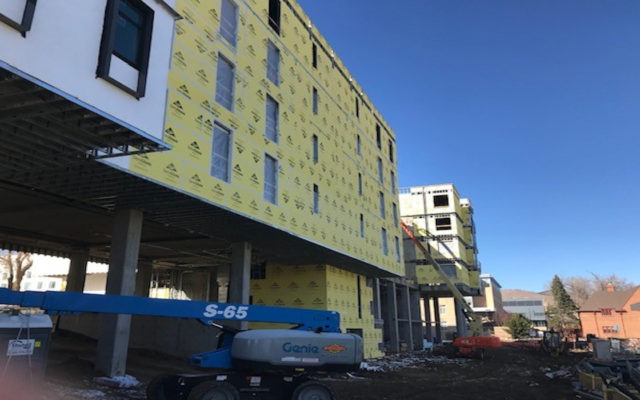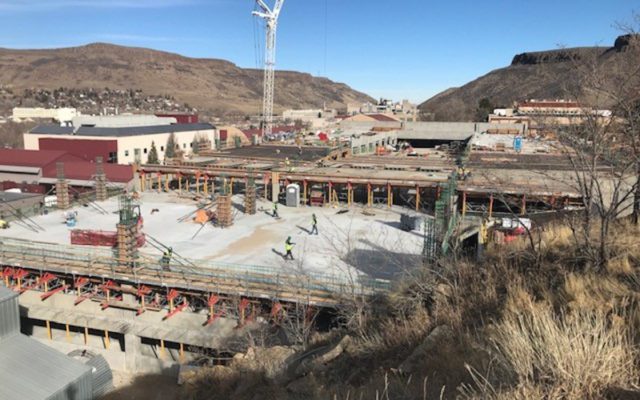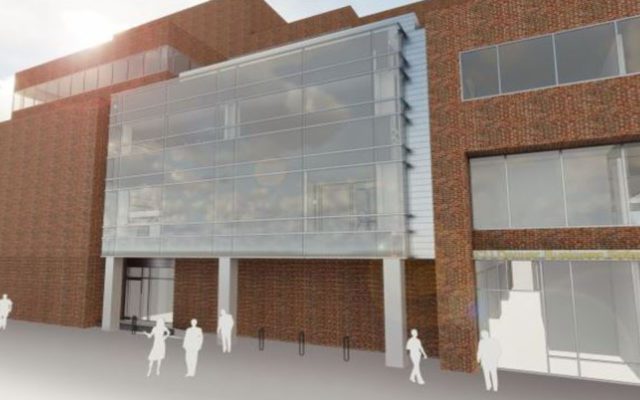Wolf Law Building
May 3, 2018
0 One of multiple projects on the University of Colorado campus, consisting of 180,000 sq. ft., 5 floors and a penthouse.
The building is designed as a training and lecture center for CU Law students:
The 1st floor houses a “mock” courtroom for training sessions and study areas
The 2nd floor consists of several 100 seat classrooms, a cafe and research area
The 3rd floor includes multiple 80 seat classrooms and office areas
The 4th floor is reserved for office spce
All areas and classrooms utilize the most advanced technologies in teaching and training aids.

