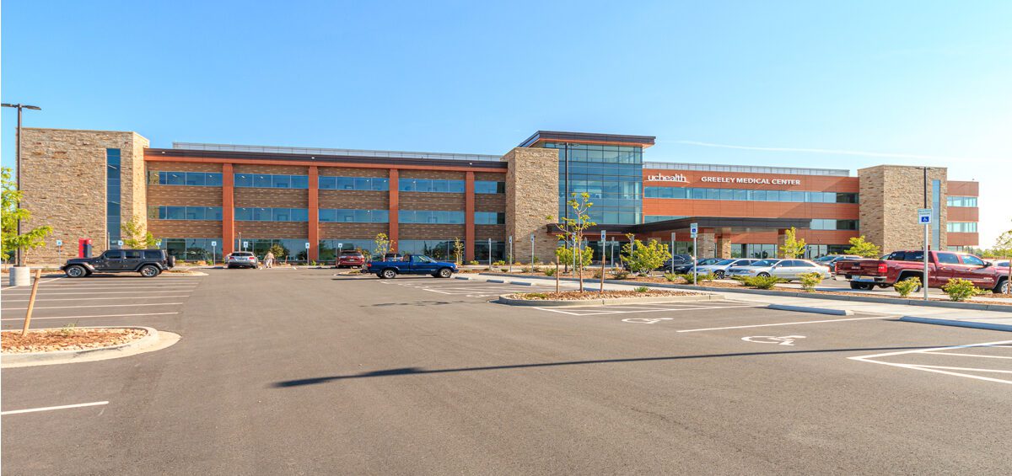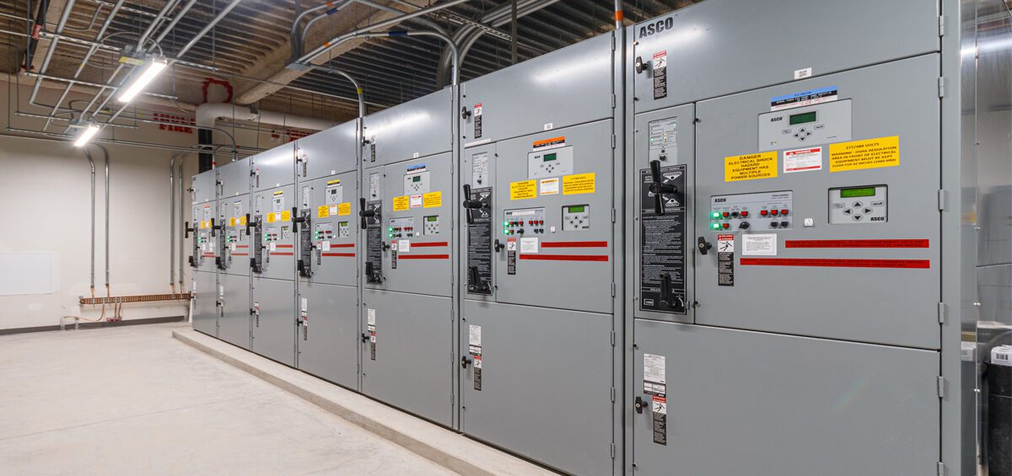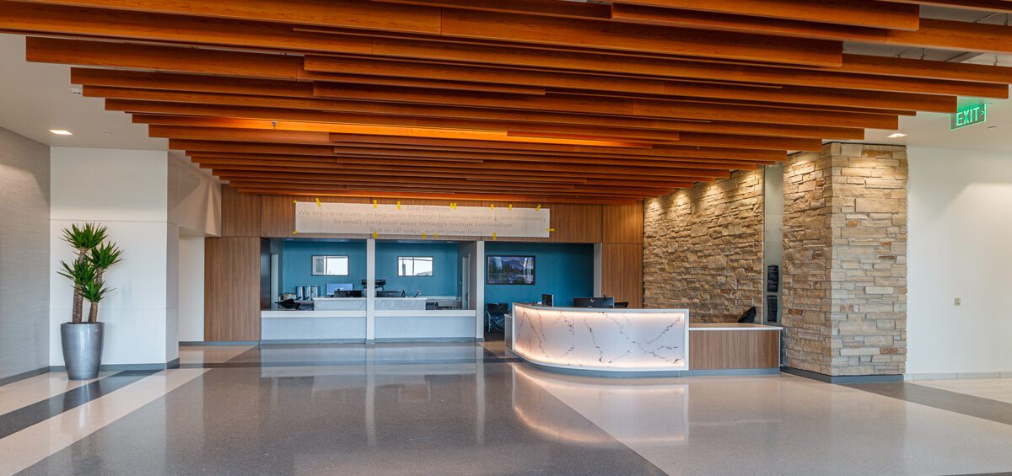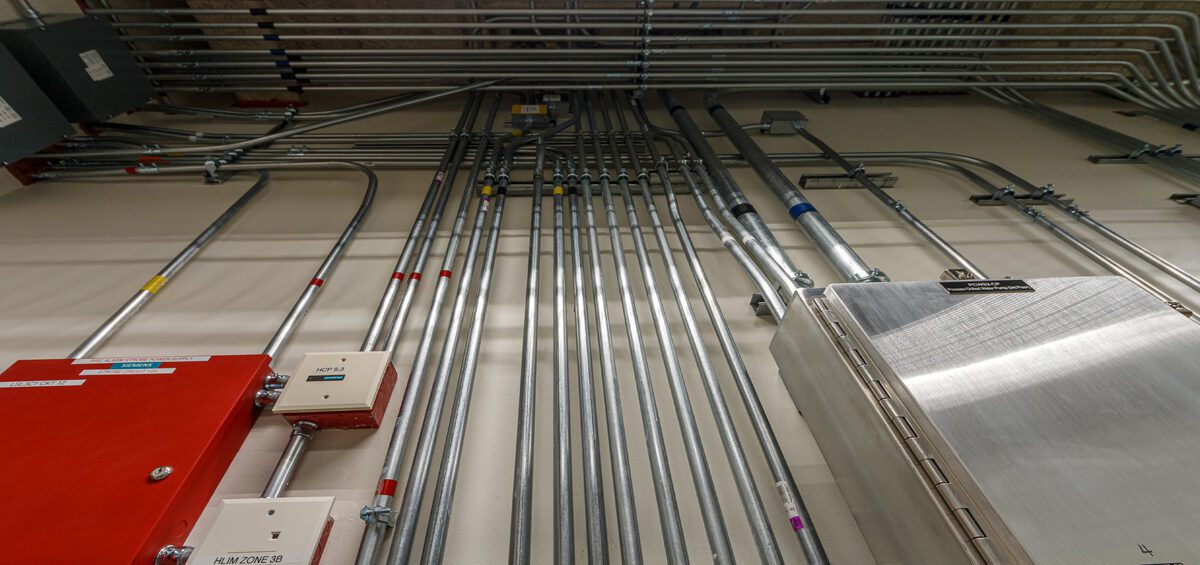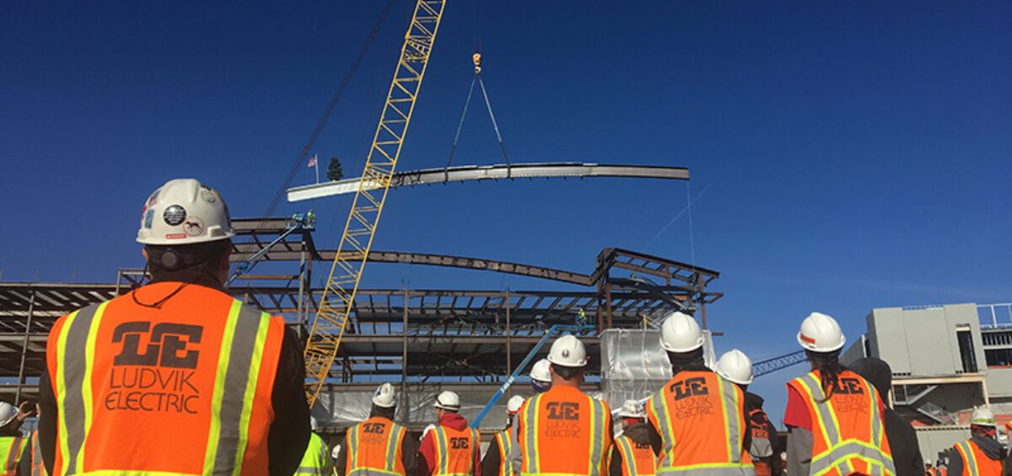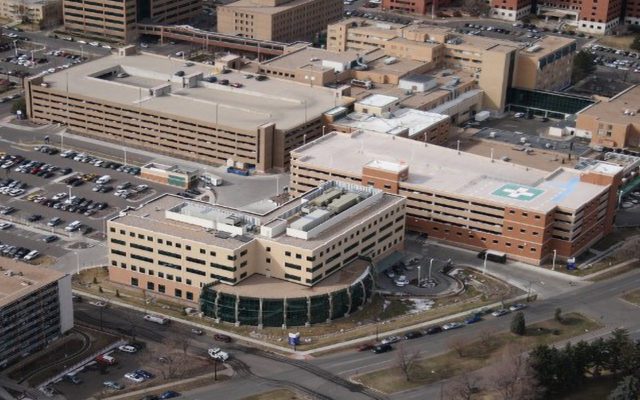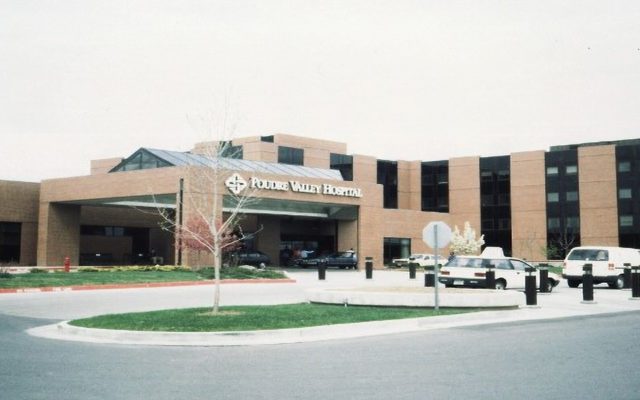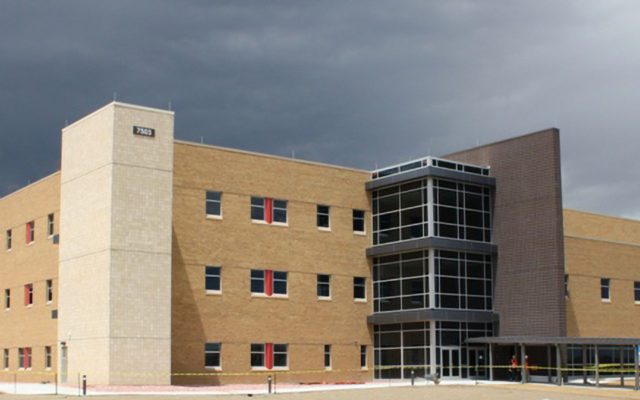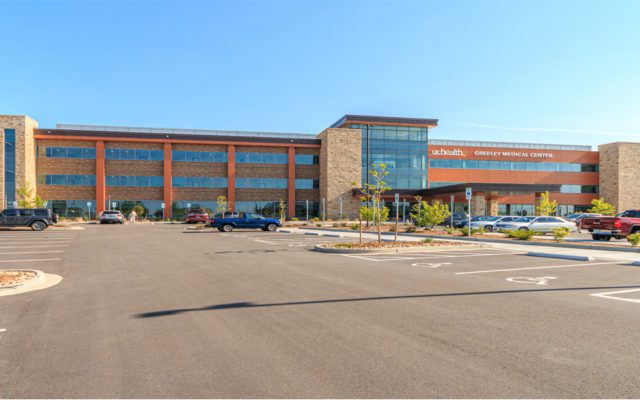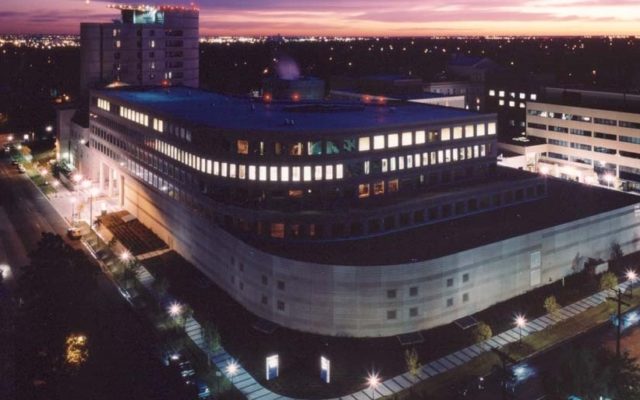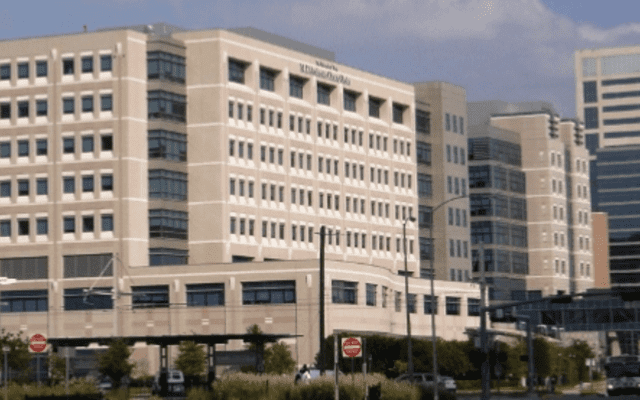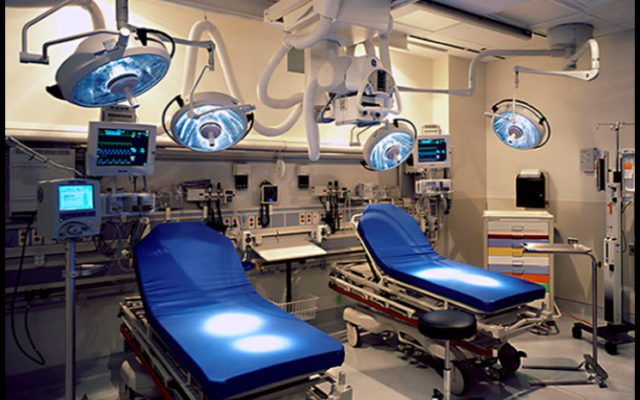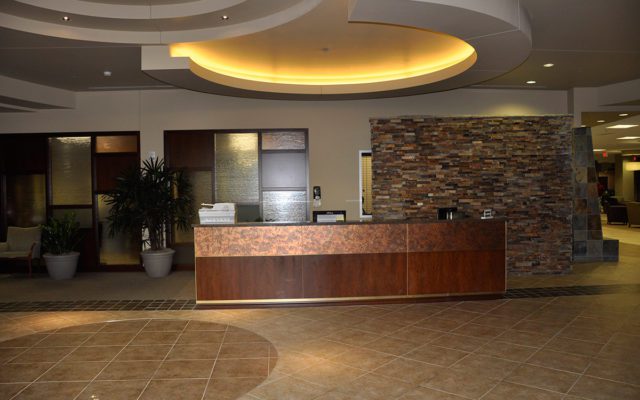UCHealth – Greeley
April 17, 2018
0 UCHealth Greeley Hospital consists of approximately 315,000 square feet of new construction buildings comprised of a Central Utility Plant (CUP) with utility, stand-by generators, and UPS power, a three-story medical office building/acute care center (ACC), and a four-story hospital including patient rooms, MRI/CT/Cath/IR labs, operating and other procedure rooms (Hospital). The structure is steel with poured concrete decks enclosed in brick, stone, and metal finishes. This facility includes a full site parking lot (Site).

